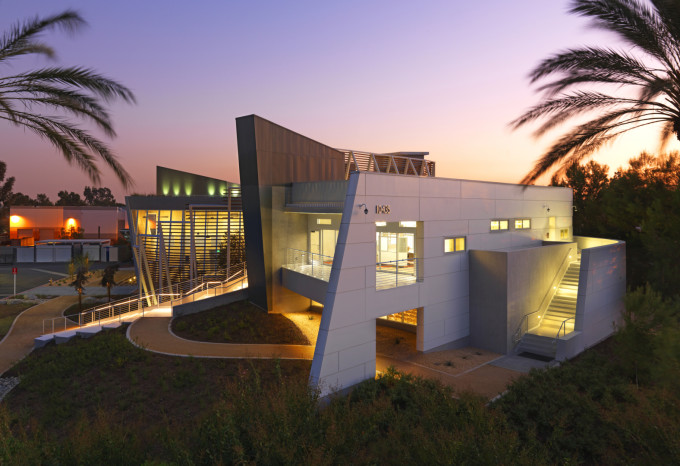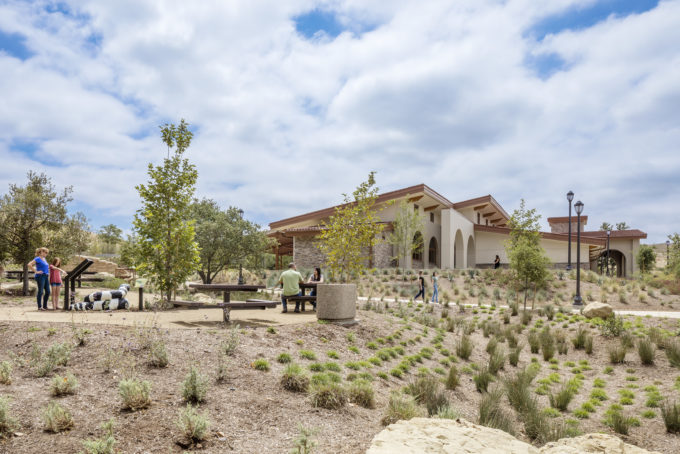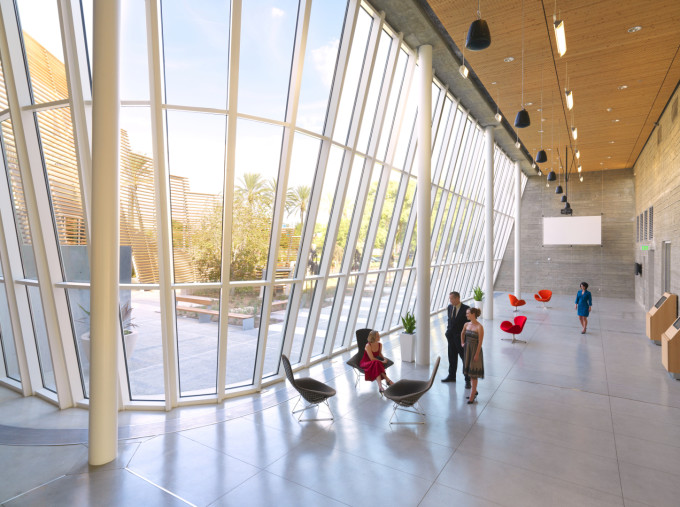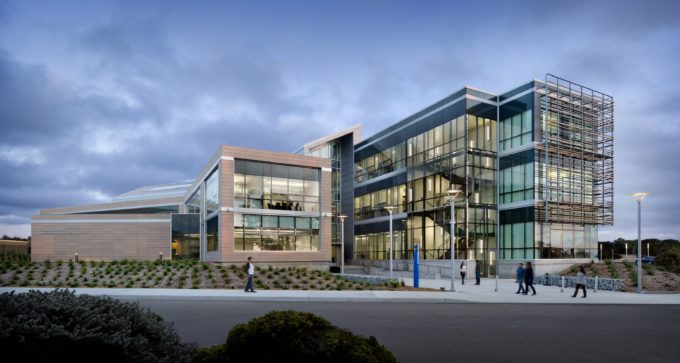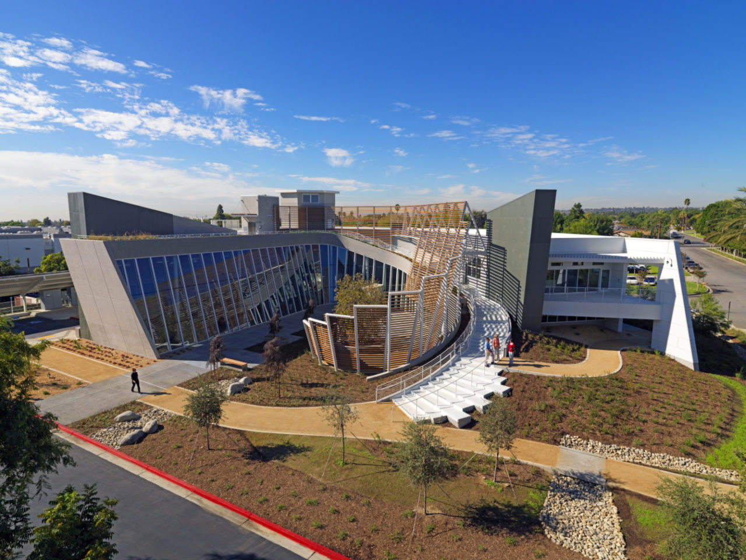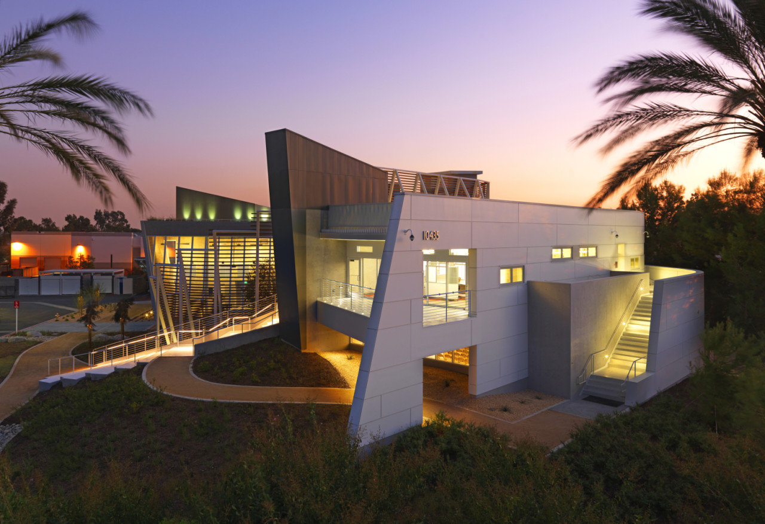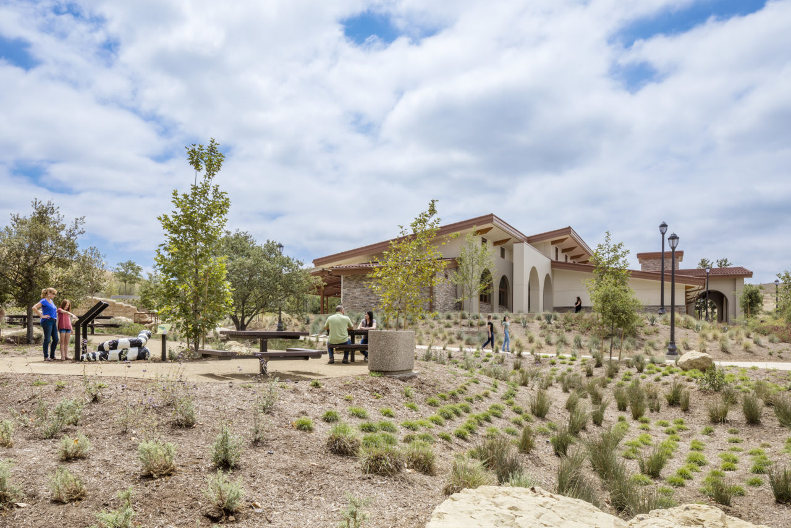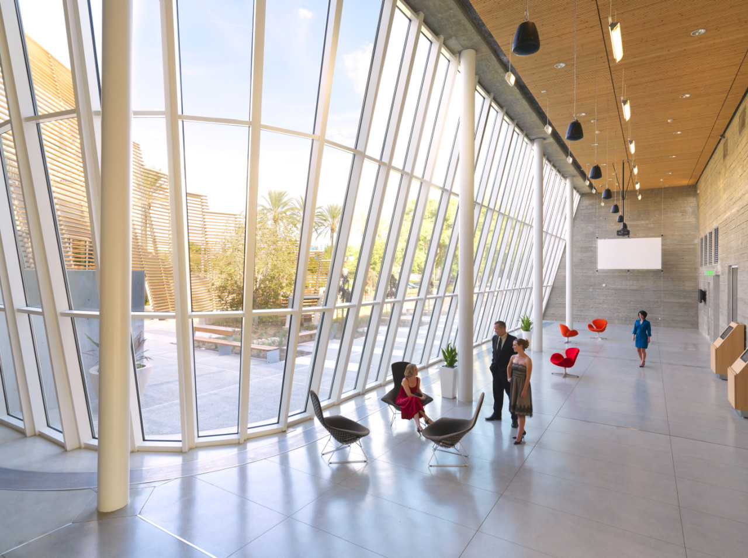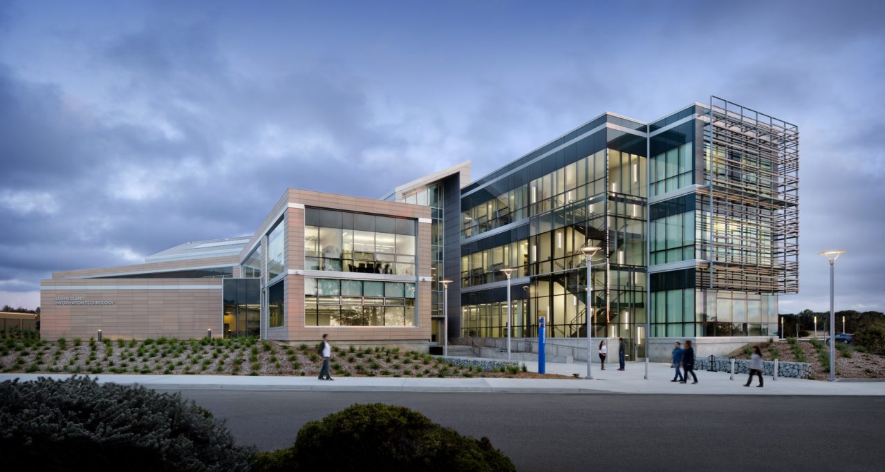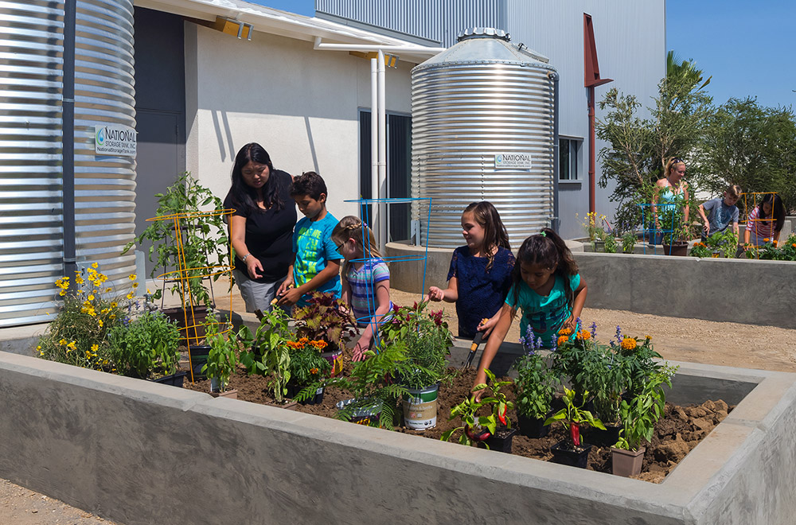More and more, sustainable architecture strategies are being implemented in public building designs. While cost is always a top consideration for civic building planners, keep in mind that spending more up-front on sustainable strategies can not only provide large savings over time, but also positively impact air quality, well-being, and lead to a regenerative future.
Sustainable Architecture Strategies Explained
Sustainable architecture is the use of design strategies that reduce the negative environmental impact from a built environment. Architects take the site landscape, energy management, and stormwater management into consideration when planning, and then use environmentally friendly systems and building materials during construction.
Sustainable design is no longer the way of the future—it’s all-important at present and will reward the communities that embrace it.
When designing public buildings with sustainability in mind, architects use the following top five sustainable architecture strategies:
1. Passive Sustainable Design. Passive strategies, such as considering sun orientation and climate when siting and being thoughtful about window placement and operation, are used to best manage daylighting and natural ventilation and go a long way in reducing energy requirements for the building. In certain climates, thermal mass techniques can be used to harness solar energy. In such cases, thick walls absorb heat from the sun during the day and release it into the building at night.
2. Active Sustainable Design. Architects consult with mechanical and electrical engineers to implement high-efficiency electrical, plumbing, HVAC, and other systems, which are designed to have small environmental footprints.
3. Renewable Energy Systems. Renewable energy systems, including those that harness solar and wind energy, are also great options for some buildings. These systems are often used in conjunction with passive design strategies.
4. Green Building Materials and Finishes. By making it a priority to purchase steel, lumber, concrete, and finishing materials, such as carpet and furnishings, from companies that use environmentally responsible manufacturing techniques or recycled materials, architects up the ante on sustainability.
5. Native Landscaping. Landscaping choices can make a big impact in civic building water consumption. By using trees, plants, and grasses that are native to the area, architects can greatly reduce irrigation needs. Landscaping can also be used as part of a passive energy strategy. By planting trees that shade the roof and windows during the hottest time of the day, solar heat gain inside the building can be reduced.
6. Stormwater Management. When rain falls on an untouched site, the water that doesn’t evaporate absorbs back into the ground, replenishing the natural water table. However, when a building is placed on the site, along with parking lots, sidewalks, access roads, and other hardscaping, rainfall behaves differently. The water runs off these surfaces and into storm drains. By implementing stormwater management strategies, such as pervious pavement that helps to reduce runoff and retention ponds that capture runoff and slowly release water back into the ground, the negative environmental impact of buildings can be reduced.
Sustainable Architecture Strategies In HMC Projects
At HMC Architects, we strive to implement sustainable strategies in all of our public building projects. Not only is it the responsible thing to do for the planet, but also the results are often used as teaching tools: building occupants and visitors see first-hand how sustainable strategies work.
Below are just a few of the sustainability projects that we’re proud of:
Quail Hill Community Center. We designed Quail Hill Community Center in Irvine, California, to exist in harmony with nature. It’s a beautifully executed, warm, and interactive facility that serves to increase community wellness and awareness of the arts, and educate visitors. Although a small project, the design exemplifies the efficiency that you would see in high-performance architecture.
Solar panel arrays and high-efficiency LED lighting help to reduce energy consumption, while low-flow water fixtures reduce water usage and tie into the educational component of the project. Native plants are incorporated into the landscaping to not only reduce irrigation needs, but also to teach visitors about each species. We also placed informational signage throughout the project, Quail Hill is a great example of a sustainable civic building that’s one with the environment.
Frontier Project. When we partnered with the Cucamonga Valley Water District to design the Frontier Project, an educational model to increase awareness of sustainability in Rancho Cucamonga, California, we incorporated the following strategies:
- Sloped walls. A narrower building allows light to penetrate deeper inside, and by sloping the walls, we allowed for even more window surface area.
- Connections to nature. Views of native trees and plants allow for connectivity to nature and the landscape overall.
- Cooling tower. In the warm climate of southern California, harnessing cool air is paramount. A centrally located cooling tower uses water evaporation to force the cool air down the tower and into the building, while a separate tower allows the hot air to rise out.
- Thermal mass. Thick walls absorb heat slowly during the day and release it during the cool nights. This insulates the interior environment against the extreme outside temperature swings.
- Stormwater management. A bioswale allows reuse of stormwater.
The Frontier Project achieved LEED Platinum certification and is one of the most sustainable facilities in California.
CSU Monterey Bay. Our design of the CSU Monterey Bay Joel and Dena Gambord Business and Information Technology Building is on target for LEED Gold certification. The facility features an atrium that allows plenty of light and glass walls in classrooms to improve daylighting spaces. We also used water and energy reduction strategies, as well as a double-skin wall system and an exterior screen to manage heat gain.
Achievable Sustainability
Designing a sustainable public building should not be a daunting prospect. An experienced architect firm will listen carefully to your needs and concerns and will offer the sustainable architecture strategies that best meet your goals and budget.
At HMC Architects, we believe that designing with sustainability in mind is an important part building with the future in mind. We have worked on several successful LEED-certified buildings, and are confident that we can work with you to find the right sustainable solution for your civic project. To learn more, contact HMC Architects today.
