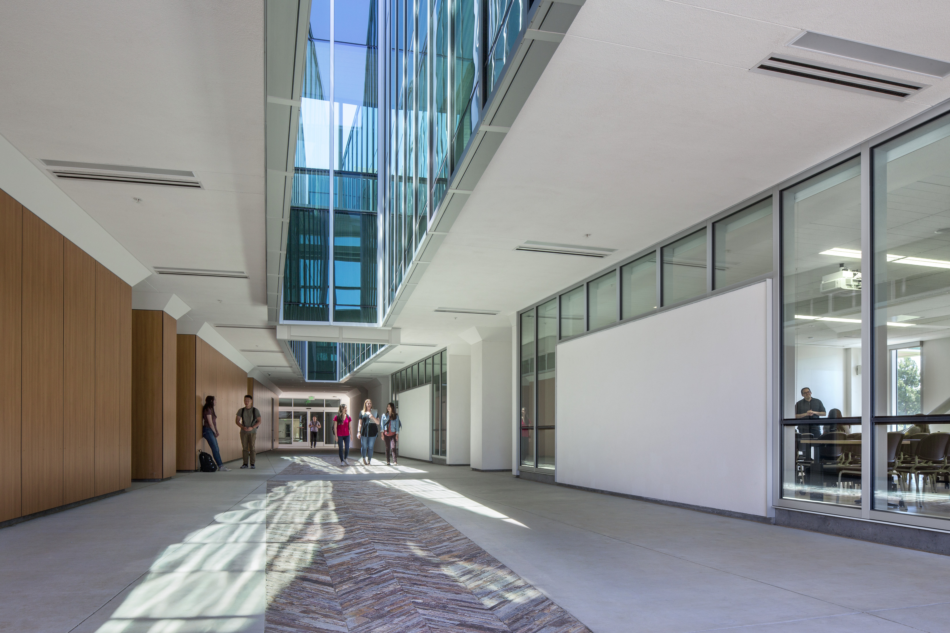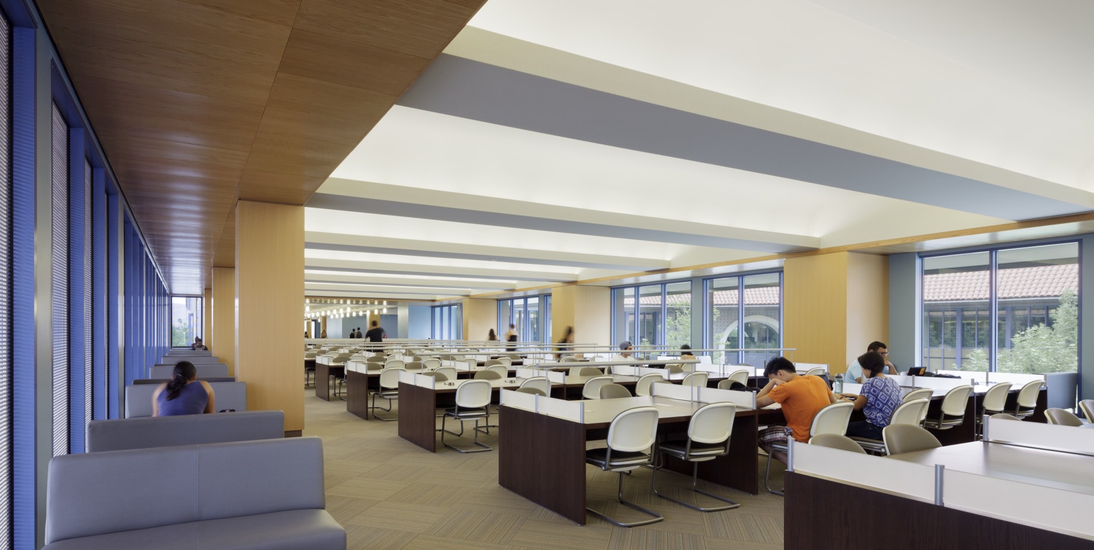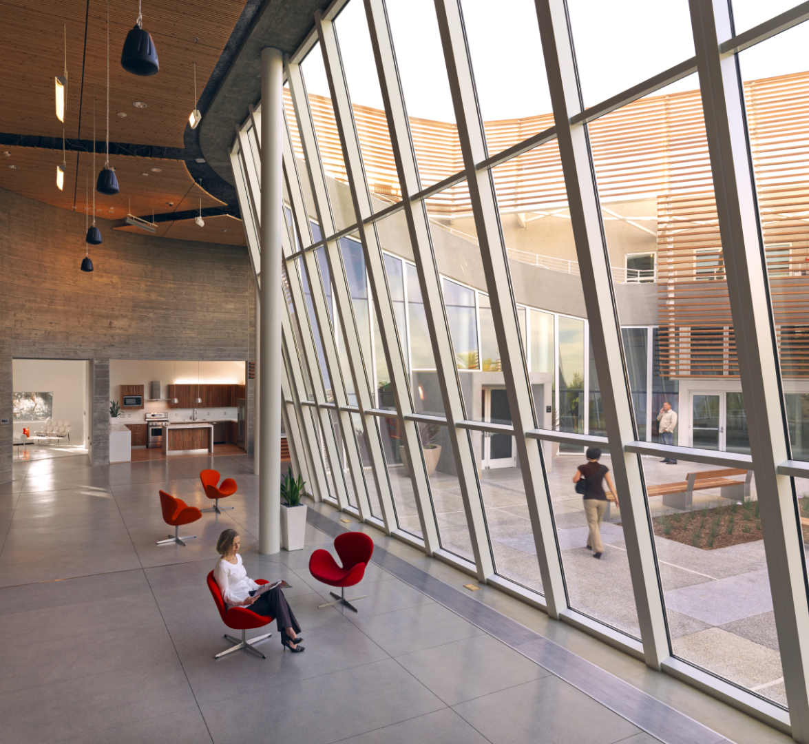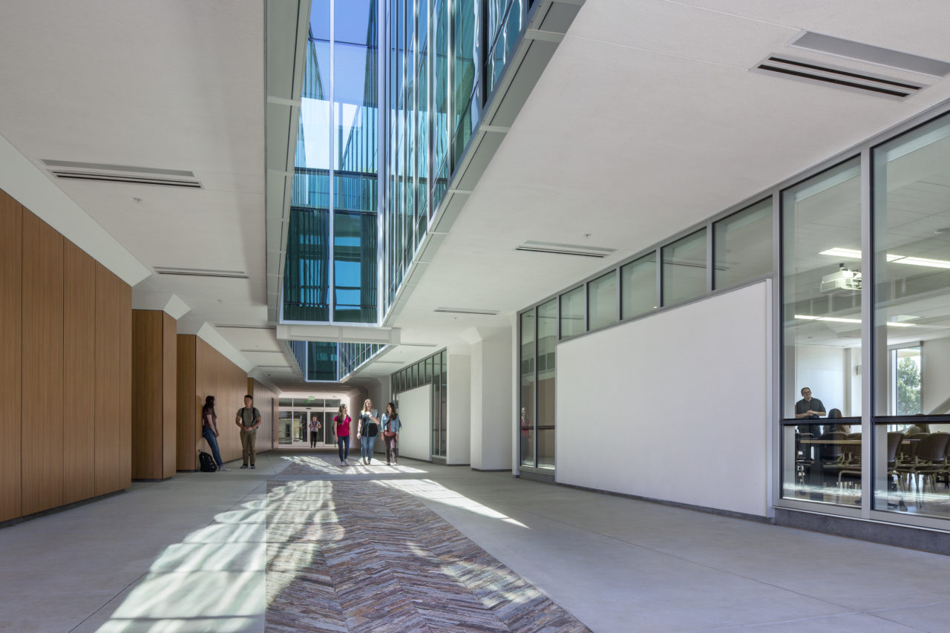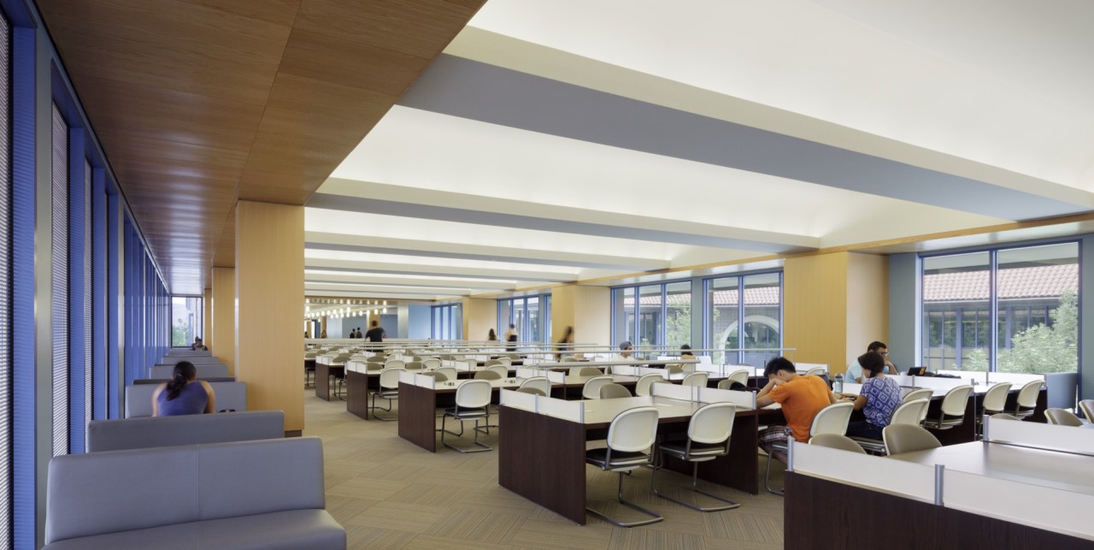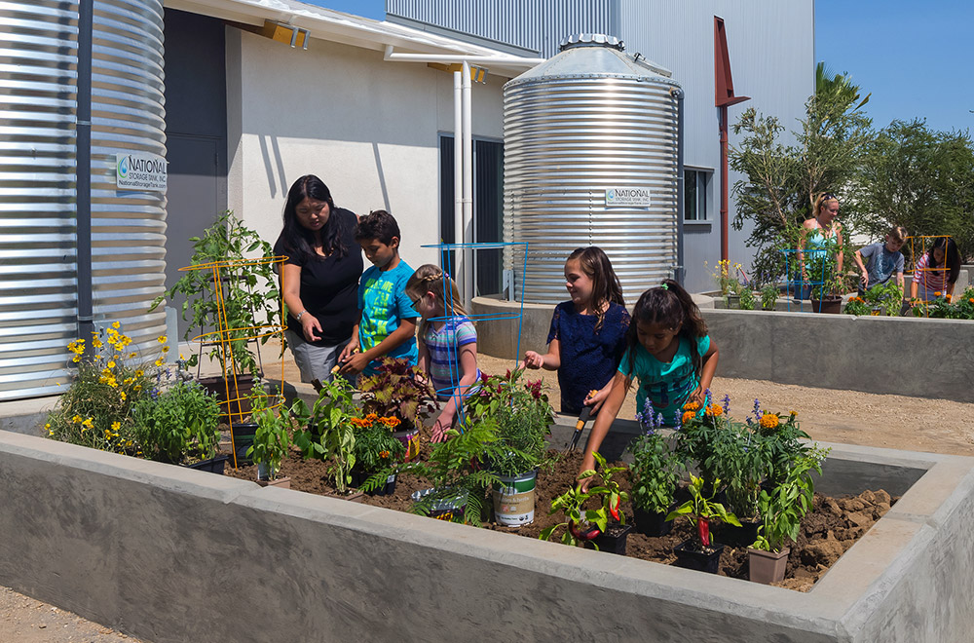To achieve the goal of reducing a building’s carbon footprint and total energy costs while also increasing occupant comfort and satisfaction HMC Architects focuses on improving the building’s envelope efficiency. The envelope is where the effectual passing of energy through a building’s exterior, or membrane, can occur. By reducing the amount of trespass that occurs through the envelope, the internal building temperature is kept more regular and predictable. This results in a more thermally comfortable building and, thereby, more energy efficient-building design.
Building envelope design efficiency is one of the most important aspects of energy-efficient design, as it helps regulate the building’s temperature, thereby reducing reliance on mechanical HVAC systems to heat or cool the building.
Why a Thermally Efficient Building Envelope is Essential to Energy-Efficient Building Design
A thermally efficient building envelope has far-reaching benefits. Not only does it reduce energy consumption and costs, but it also gives building administrators better control over the temperature in spaces, which increases occupant comfort.
Lower Energy Consumption
A thermally efficient building envelope reduces a building’s carbon footprint significantly, as less energy is needed to heat or cool a building. A building designed with high R-value insulation in the walls and roof, and with insulated glass units with a low solar heat gain for example, will prevent too much heat from escaping the building during cold weather, and will prevent too much heat from entering the building during warm or hot weather. When we designed Middle College High School in Los Angeles, California, we used thermally efficient materials, including R21 wall insulation and R38 roof insulation to keep cool air inside, even when temperatures outside rise. We also provided shading on all of the windows. These design choices have lowered energy consumption overall and have helped the school earn LEED Gold certification.
A green roof also upholds the integrity of the building envelope and decreases energy consumption by acting as an insulator. The building is protected from solar radiation during the summer. This means that the building requires less air conditioning to keep cool. In the winter, a green roof prevents the loss of heat from inside a building because of the additional layers of soil and plants.
While a green roof can help reduce energy usage, it can also increase the amount of water you use—plants need a consistent water supply to stay healthy. There are ways to overcome this challenge, however. When we designed Portola High School in California, we connected the building’s green roof to an air-handling unit. On hot days, the air-handling unit kicks in and cools the building. However, in the process, substantial water is generated and then expelled via the condensing unit. So, we worked with mechanical engineers to capture this water and channel it to the green roof for irrigation. Once the green roof is saturated, it is able to passively cool the building for the rest of the day and, in fact, can pre-cool the building for the next day, thereby reducing the school’s reliance on the air conditioning system.
Lower Cost
While thermally efficient design can cost more up front, operational costs will decrease in the long term and productivity can rise. According to a 2014 International Energy Agency report, “the value of the productivity and operational benefits derived [from energy-efficiency measures] can be up to 2.5 times (250%) the value of energy savings (depending on the value and context of the investment). Running an HVAC system every day can be costly, especially if your building is very large and located in a very warm or cold climate. When you build thermal efficiency into your design from the start, HVAC and other systems don’t have to work as hard.
Comfort
Room temperature impacts the performance, mood, and overall well-being of occupants, regardless of building type. In hospitals, for example, comfort fosters higher recovery rates. In office buildings, employee productivity increases when the temperature is well-controlled. In schools, summer heat can negatively affect student performance, specifically test scores. Students are able to focus on tasks more easily when classroom temperatures are between a comfortable 65 and 75 degrees Fahrenheit. Through thermal-efficient building design, ideal room temperatures can be maintained using proper insulation and daylighting and natural shading strategies.
While architects and building administrators always strive to create energy-efficient buildings, designing for energy efficiency and thermal comfort means overcoming some hurdles.
The Challenges of Energy-Efficient Building Design
While there are a number of benefits to thermally efficient design, realizing them can be challenging. Architects must overcome logistic issues, material costs, and restrictive building codes to design a high-performance building that meets or exceeds energy-efficiency standards.
The following challenges can complicate your design process, so be sure to consider them in the early stages of planning:
- Education. While our clients are familiar with wood, steel, concrete, and glass materials, some are not as familiar with new thermally efficient materials, such as Insulated Concrete Forms (ICFs). ICF, which is concrete sandwiched between layers of polystyrene foam, is used to increase the R-value of the wall assembly. If a building or planning administrator is unfamiliar with this material, they might not buy into it readily. With the help of an architect, they can navigate a learning curve.
- Environmental Conditions. Site climate has a massive impact on energy-efficient building design. In areas where the temperature is especially warm or cold most of the year, the right material must be used to combat the effects of the climate on the building. Daylighting is also always a factor. So, proper siting must be considered, as the spaces inside of the building with direct solar exposure will be warmer than the spaces that are located away from direct solar exposure.
- The cost of labor and materials. Not only do you have to consider the types of materials that will be ideal for the climate and for occupant comfort, but you’ll also need to factor in the cost of materials and the effort required to install them. For example, wood is currently relatively affordable compared to the cost of steel, but wood framing may take longer to construct than steel framing. However, steel absorbs and releases heat more quickly than wood, making it less efficient overall in warm regions. So, you’ll need to weigh the benefits and challenges of each.
- Federal, state, and local codes. Government agency rules may limit the types of materials that can be used in building design. For example, architects building schools in California must follow very strict guidelines. Also in that state, new buildings are required to meet Title 24 standards. Because these guidelines have been in place for years and are relatively easy to achieve with proper planning, they shouldn’t present problems for experienced architects. What might prove challenging is meeting zero net energy specifications. In California, the Public Utilities Commission has mandated that, beginning in 2030, all new commercial buildings and major renovations of existing buildings need to achieve zero net energy (ZNE) performance. The move will result in energy efficiency improvements of 60-70 percent, improved air quality, and a reduction of greenhouse gas emissions. We have designed quite a few zero net energy-compliant buildings, including the County of San Diego Health and Human Services Agency.
A trusted, experienced architectural firm will provide the energy-efficient solutions to address all of these challenges.
Materials Needed to Design a Thermally Efficient Building
Architects are constantly raising the bar when it comes to energy-efficient building design. At HMC, we use the most innovative materials to reduce energy consumption and improve sustainability, including the following:
- Phase change materials (PCMs). PCMs can be made from a variety of different materials, including paraffin, salts, vegetable oils, and ice packs. One of the materials that we recommend to improve energy efficiency and thermal comfort is a PCM made from a soy liquid, which is sandwiched between layers of plastic. When placed on the ceiling, this material absorbs heat from inside and releases it more effectively.
- Metal-insulated panels (MIPs). In steel buildings, metal panels are placed over rigid insulation to improve thermal performance. These panels seal the building, protecting it from the elements. This improves thermal performance because the conditions inside of the building remain consistent, even during swings in temperatures.
- Insulated concrete forms (ICF). This material consists of concrete sandwiched between layers of polystyrene foam and is used to increase the R-value of the wall assembly. For the Frontier Project in Rancho Cucamonga, California, we used ICF as an alternative to MIP. Both materials improve a building’s thermal efficiency, but ICF is less common.
- Building envelope materials. A building envelope is a layer of insulation that wraps the exterior like a blanket to protect it from the heat or cold. High building envelope efficiency leads to lower Energy-Use Intensity (EUI)—the energy used annually per square foot of building footprint. Insulation materials vary from project to project. For example, when we designed Evergreen Valley College in San Jose, California, in addition to using cool roofing and low-emitting materials, we placed high-value insulation on the exterior of the building to significantly improve energy efficiency and thermal comfort on campus.
To design energy-efficient and thermally comfortable buildings, partner with us. We approach every project differently—no single method works for every client—and place emphasis on collaboration from day one to design customized solutions that meet specific goals. We also coordinate with mechanical engineers to ensure that their design plans align with the overall Building Management System or Energy Management System that may already in place.
To learn more about energy-efficient building design, contact HMC Architects today. Our team of experts will take your sustainability goals into consideration and help you find the perfect design solutions to achieve them.
